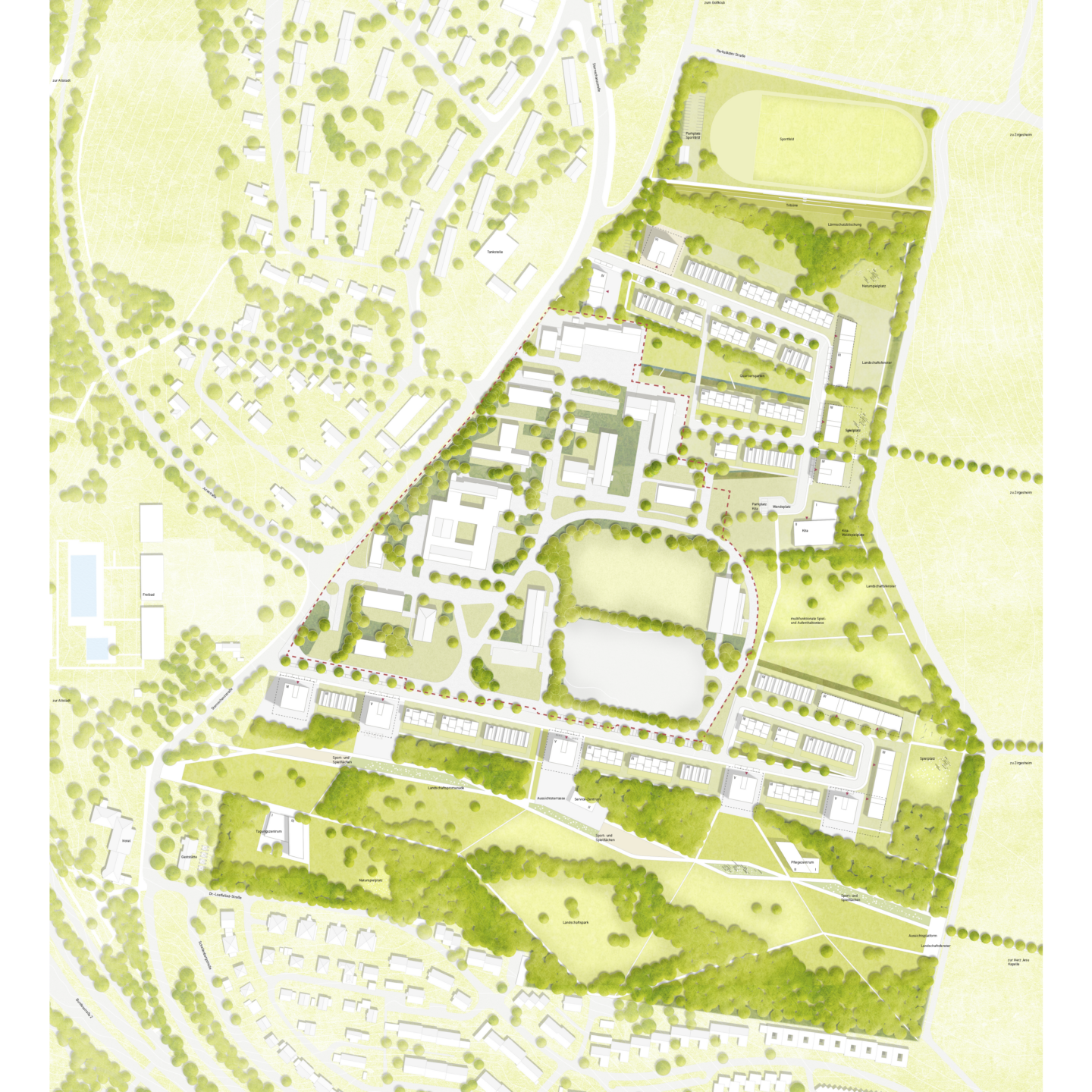Alfred-Delp-Quartier Donauwörth 2017
Client
City of Donauwörth
Procedure
Urban design and landscape architecture competition
Characteristics
30 ha
Urban Design
Collaboration
Philipp Rösner
Award
Recognition (Anerkennung)
But with a view, please
The former Alfred Delp barracks represent outstanding development potential for the town of Donauwörth. Situated high above the town, its location offers an outstanding panoramic view of Donauwörth’s old town, the Danube valley and neighboring Zirgesheim. The opening up of the barracks area now offers the opportunity to integrate the previously somewhat remote park town into a continuous, meaningful urban structure. The Alfred Delp barracks can thus become the missing link between the individual sub-districts. The aim is to strengthen the individual areas of the city in their specific qualities.
Above and below
The design makes excellent use of the landscape and topographical features of the site. The green corridors of Parkstadt, such as on Parkstraße and Parkstädter Straße, are extended into the former barracks area. On the site itself, the three terraces, the former parade ground and the southern shelters (AeroHallen) with their dense tree cover offer good points of contact to interweave the new quarter with the eastern, agricultural area.
At the same time, the three existing terraces require the new neighborhoods to be carefully integrated into the topography. Our design makes use of the differences in height to create legible boundaries between sub-quarters and to integrate traffic infrastructure and landscape elements such as the drainage ditches into the urban space. Gardens, the central park, communal areas for sport and play and the extensive landscaped park to the south give the new quarter the character of a heavily greened residential location. This is complemented by the creation of diverse natural and open spaces and the inclusion of the surrounding landscape.
The proposed phasing takes into account the remaining use of the barracks buildings for the initial reception facility until 2020. It is therefore proposed to build sub-quarters in the north and south of the barracks at the beginning of the implementation process, each of which is independently accessible from Sternschanzenstraße. In this first implementation phase, the new sports field with noise barrier can already be implemented, as can the daycare center.






